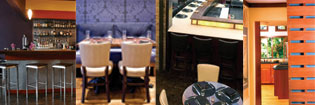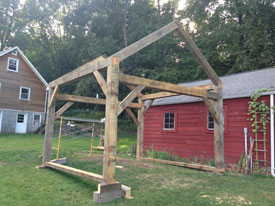

Timber Framing & Restoration
The Chuppah, Stone Ridge,
New York
Square feet:196
Completed: In progress
Built by:Warren Ashworth and Susan Kander
This foray into timber framing was to explore the ancient art of building with mortise and tenon joints held in place with wooden pegs. In order to better understand the nature of the wood house building system that preceded balloon framing we spent the summer of 2014 building a 14’ x 14’ post and beam timber framed structure of 6” x 8” and 8” x 8” white pine members, harvested from nearby woods in Stone Ridge. The mortise and tenon joints were all cut by hand with chisels, axes and augers. The structure was erected by twelve people within two hours. It was put up temporarily as a chuppah for the wedding of our son and daughter-in-law and disassembled the day after the wedding by 20 people in 30 minutes. It is being re-erected to become an artist’s studio.






