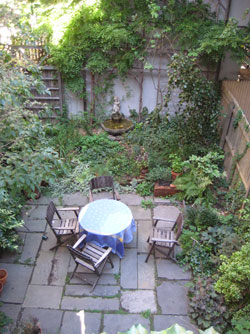
Design Projects
Restaurant
Residential
Retail
Media
Hospitality
Timber Framing & Restoration
West 82nd Street, New York
Square feet: 3,600
This classic Upper West Side Brownstone was designed by architect John Ripley in 1881 in keeping with Aesthetic Movement precepts. Originally a single family dwelling, as were most original brownstones, this building became a rooming house in the 1940s. In the 1960s, when this neighborhood was at its lowest ebb, it was broken up into studio apartments.
Now part of the Upper West Side Historic Landmark District, this project entailed restoring part of the building to a duplex apartment and restoring the studios with as much historical accuracy as possible. At the same time, bathrooms and kitchens have been brought up to date along with all the building systems.
Careful restoration of the public parts of the building are part of an ongoing effort.



