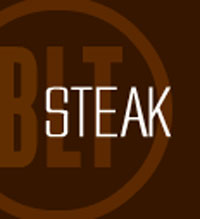
Design Projects
Restaurant
Residential
Retail
Media
Hospitality

Restaurant
BLT Steak
Address: 1625 I Street Northwest,
Washington, D.C.
Square feet: 7,450
Completed: 2006
Client: BLT Group
Link: bltsteak.com
Designed in collaboration with Michael Bagley of MB Interiors, this restaurant is the first of a series of rollouts of the very successful BLT Steak flagship on 57th Street in New York. The particular design challenge of the space was its unusually low ceiling for so broad a space. By developing a series of softly illuminated coffers we managed to provide a sense of elegance and comfort. The coffers work around myriad pipes, columns and massive ducts.