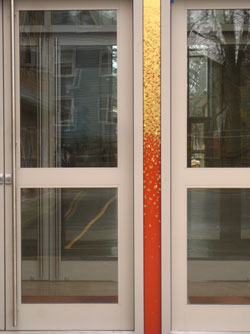
Design Projects
Restaurant
Residential
Retail
Media
Hospitality
Religious Institutions
The Korean Community Church of New Jersey
Address: 147 Tenafly Road, Englewood, New Jersey
Square feet: 20,000
Completed: Summer 2009
This 20,000 square foot renovation and addition to a former Jewish Community Center includes two new sanctuaries, a large cafeteria, 20 classrooms, a social hall, a senior center, bathrooms, and a large central welcome hall.
This fascinating project was an opportunity to create much needed, very flexible spaces for the rapidly expanding church. Taking advantage of significant natural light helped create a warm new spiritual center for this United Methodist Church.
As with many religious institutions, the budget constraints here were considerable. In response, a judicious use of finish materials was complemented by a broad color palette.
Of particular interest was the adaptation of the old gymnasium into a combination sanctuary, social hall, theatre and gym. The installation of a new stage with an arched proscenium set the tone for the all inclusive room. We also designed a special movable altar and cross for the stage.
The central welcome hall features access from the four cardinal points. During the day its huge expanse of skylight encourages congregants to linger and visit bathed its wash of light. At night it glows like a beacon.
This project was inspired by the church’s remarkable Pastor Na and overseen by congregant E. Rae Jo, under whom it was a sheer delight to work.






