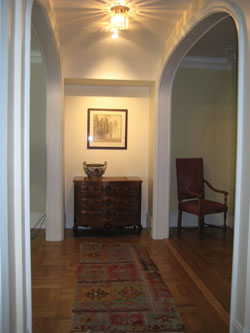
Design Projects
Restaurant
Residential
Retail
Media
Hospitality
Residential
Townhouse in Brooklyn Heights
Address: Henry Street and Joralemon, Brooklyn Heights, New York
Completion: Summer 2007
Cost of Construction: $125.00 per square foot
The renovation of this Brooklyn Heights townhouse involved making improvements to two floors of the building for the current owners. The renovations centered around gutting and reworking existing areas to make them more livable and comfortable. The kitchen was the centerpiece of the work. I took out the cramped, practically counterless kitchen and expanded it to become integrated with the dining area while still respecting the limits of both rooms.
The solid cherry bookcase is the anchor for the children’s computer area and the main gathering room in the house. Its gentle arch mimics the same shape in the new window that lets light into the stairwell.
One of the goals of the project was to introduce much more lighting in ways that were unobtrusive but effective.






