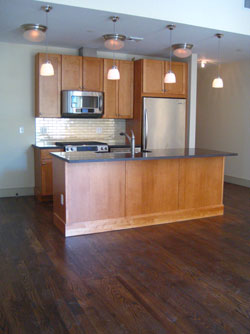
Design Projects
Restaurant
Residential
Retail
Media
Hospitality
Residential
Building Conversion on LaGuardia
Address: 502 and 504 LaGuardia Place, New York, New York
Square feet: 30,000
Owner: Arthur Ermelino
Completed: Summer 2009
This magnificent 19th century loft had been renovated by our client’s own hand in the early 1970s with delightful economies such as stair railings made of old wrought iron balconies and kitchen cabinets made of wine crates. The two five story walk-ups had been home to family, friends and tenants for 35 years. However, time had worn the charm a little thin and rebuilding was in order.
Arthur Ermelino’s wit and character were our guides as we redesigned the lofts. The installation of just one shared elevator between the two buildings was the genesis of the renovation, and all the planning proceeded from there. New kitchens, baths and bedrooms were installed while every effort was made to retain the loft characteristics that have made Soho living a paradigm. Brick walls, open kitchens, original fir factory flooring buffed and polished, superb finish materials, and massive windows facing East helped these rental units fill with tenants as soon as they were available. The apartments exceed the latest requirements of the New York City Handicapped Code, yet in no way betray the substance of their loft aesthetic.
They are also designed with the most up to date green technologies and materials. Their highly effective heat and hot water systems are run off a single, high efficiency demand-only instantaneous boiler.
Though not within the bounds of the New York City Landmarks Preservation Commission’s purview, the restoration of the façade back to its late Nineteenth Century character were appropriate for the building and the block. The two ground floors will remain commercial, as they have for more than 125 years.











