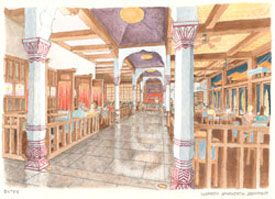
Design Projects
Restaurant
Residential
Retail
Media
Hospitality
Restaurant: in development
Indian Restaurant Concept
Location: A stand alone building with parking
Square feet: 9,000
This project was designed for a prospective location with a client interested in starting up a national brand for a chain of Indian Restaurants. I collaborated here with Tom Schweitzer, who, in addition to being an architect, is a master renderer. He is responsible for all of the watercolors here. The project includes an outdoor dining area with walls that separate it from the parking and lend an intimacy to the courtyard not found in typical chain restaurants.
The design of the project is being led by the renowned Restaurant Concept Planner Arlene Spiegel (www.ArleneSpiegel.com).









