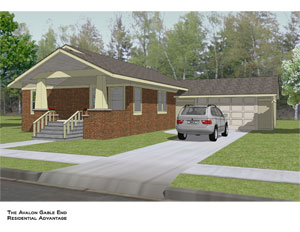
Design Projects
Restaurant
Residential
Retail
Media
Hospitality
Residential
The Jackson Houses
Location: Jackson, Mississippi
Square feet: 900-1,500
Client: John Philosophos and Craig Lipka
This house is one of a series of houses being designed and built for low income housing in Jackson. Four of these houses have been completed to date and are fully occupied. The idea with this, and a series of houses like it, is that it fit within the context of a 1920s Arts and Crafts housing stock remaining in the area, that it have great curb appeal, and that it be very economical to build. The main design feature is it is constructed of Structural Insulated Panel Systems or SIPs. This revolutionary building system creates an exoskeleton for a building rather than an interior skeleton like 2 x 4s. The factory cut 8’x24’ panels are delivered to the site with windows and door openings already prepared and the envelope of the house can be erected in a matter of days. It has much higher insulation value than typical stick construction, excellent long term environmental qualities and no wood framing system has better wind resistance characteristics.











